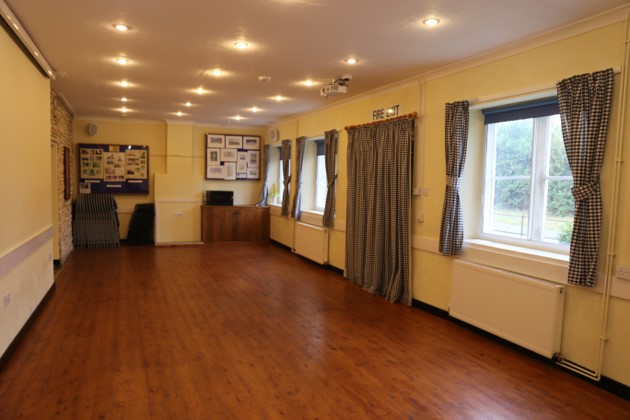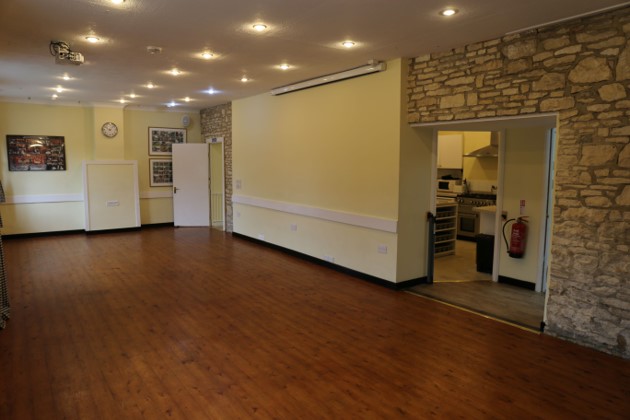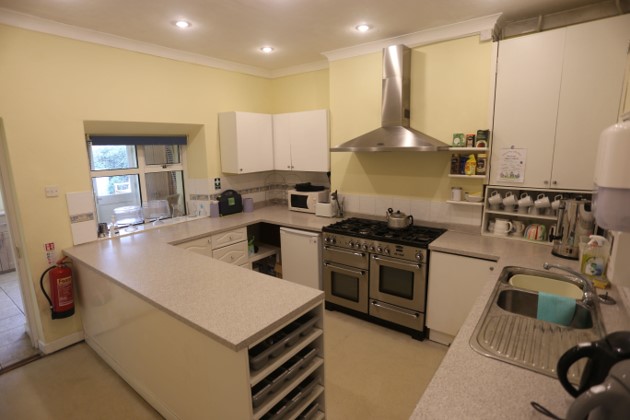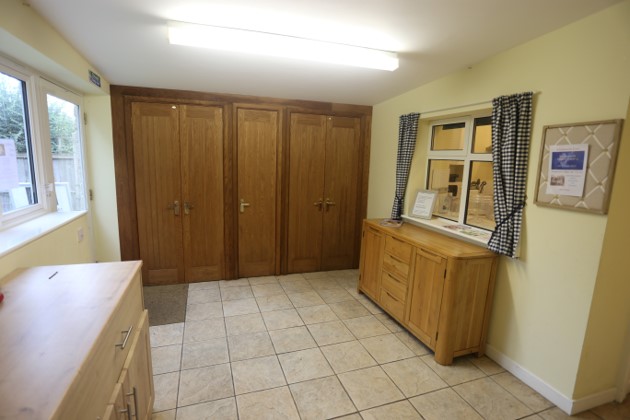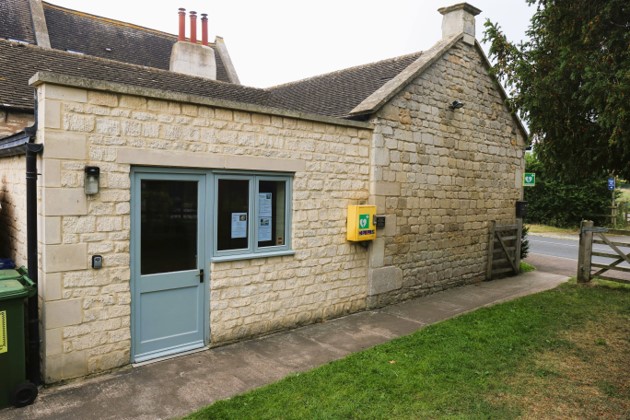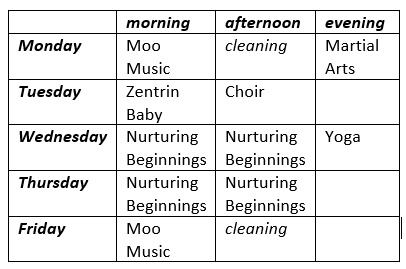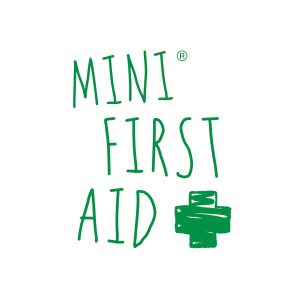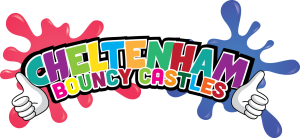- entrance lobby,
- the main hall
- kitchen
- cloakroom area including toilets and table storage
- there is a gated grassed area outside the entrance lobby
- car park
The main hall dimensions are 10.5m x4.3 m with a ceiling height of 2.8 metres.
The hall is equipped with 50 folding chairs and the following folding tables:
- 6 at 6ft x 2ft 3 in (1.83m x 0.69m)
- 3 at 4ftx 2ft 3 in (1.22m x 0.69m)
- 4 at 3ft x 2ft 6 in (0.91m x 0.76m)
We also have a set of 12 small children’s chairs and a low-level table at 4ft x 2ft 3 in (1.22m x 0.69m)
The main hall is equipped with black-out blinds and decorative curtains that frame the windows but cannot be drawn closed.
The main hall has 4 banks of ceiling lights. Each bank can be separately dimmed if required.
A ceiling mounted data projector is available along with a remotely controlled dropdown screen. These operate across the narrow section of the Hall and connection is via a wall mounted HDMI socket. The projector is also connected into our audio system which feeds 4 high wall mounted speakers. The audio system will accept a direct hard wired auxiliary input or will connect via Bluetooth to your smart device. An output from the audio system also feeds a hearing loop for users of hearing aids. If you wish to make use of the data projector and screen, please advise our booking secretary.
We are very grateful to Gigaclear who provide hyperfast broadband free of charge to our village hall /community hub.
The main hall has direct access to both the kitchen and cloakroom/ toilets.
The entrance lobby provides a pleasant location to greet guests and serve drinks on arrival. It provides separate direct access to kitchen and the main hall and also houses storage for some of our chairs and an extensive range of glasses.
The Kitchen is well equipped and has a full matching set of crockery and cutlery for 50 place settings. Equipment includes a cooker, refrigerator, commercial type dishwasher (fast wash – a 2 minute cycle), microwave and hot water urn.
Cloakroom/ Toilets/ Storage. The cloakroom area has a set of coat hooks and a baby changing table. There are male and female closets with w/c and wash basin, with the male closet providing more room for disabled access.
Outside there is a small grassed area that is gated. Hall users are responsible for keeping the gate shut when children are using the hall. This is particularly important as the car park is across the main road which has a 40 mph speed limit.
There is a defibrillator located on the outside wall of the Village Hall. In an emergency you should ring 999 and speak to the ambulance service who will, if appropriate, give you the access code and instructions on how and when to use the device.
The Car Park can accommodate up to 25 vehicles. Please note that the entrance to the car park is fitted with a rigid height barrier set at 2.2 M. The car park is gated and kept locked when the hall is not in use.
If you are arranging a children’s party a small bouncy castle can be accommodated in the main hall. www.cheltenhambouncycastles.co.uk can advise which bouncy castles are best for our hall. We do not permit the use of bouncy castles on the grass outside the Hall. Badgeworth Village Hall’s insurance does not cover accident or injury to those using a bouncy castle
.

